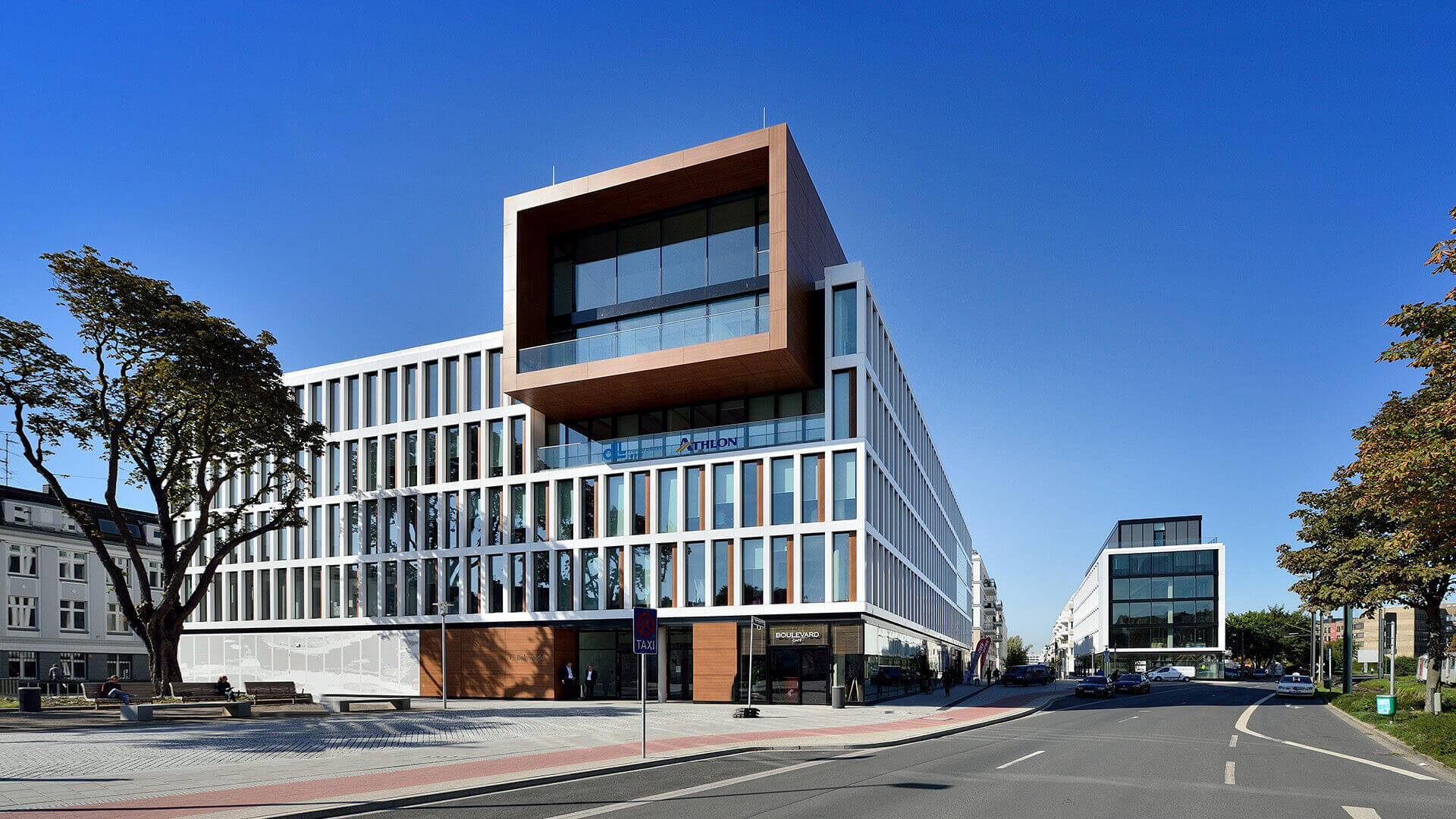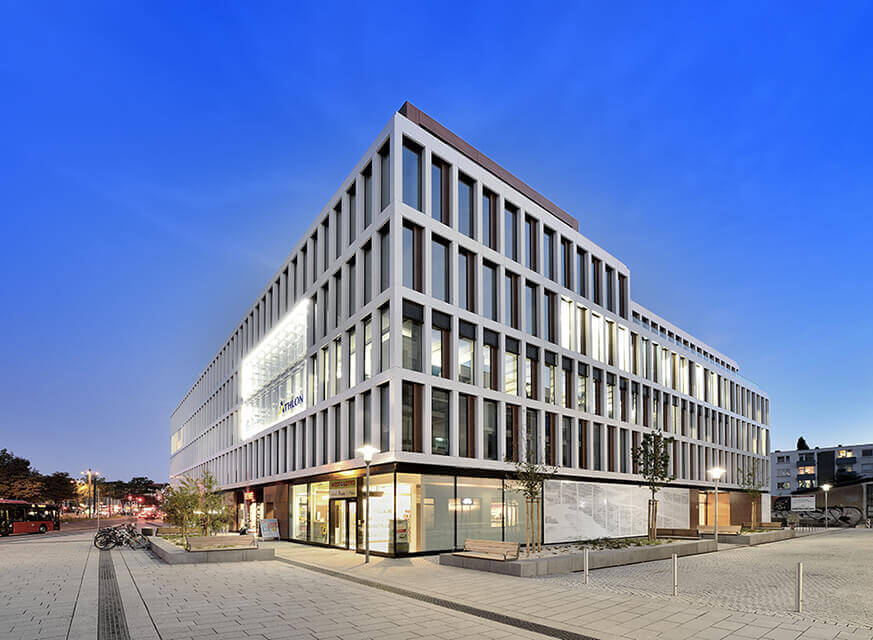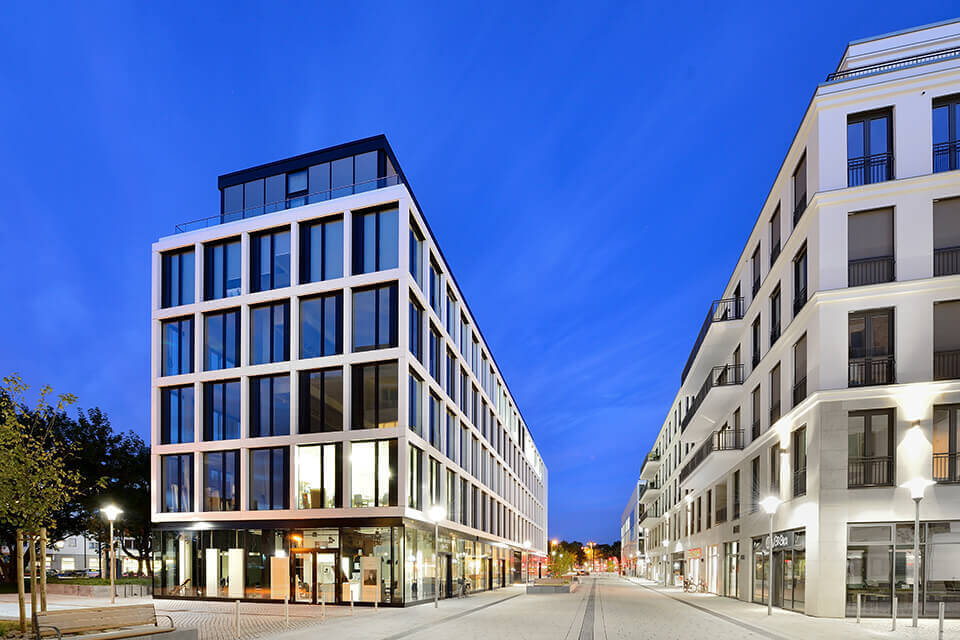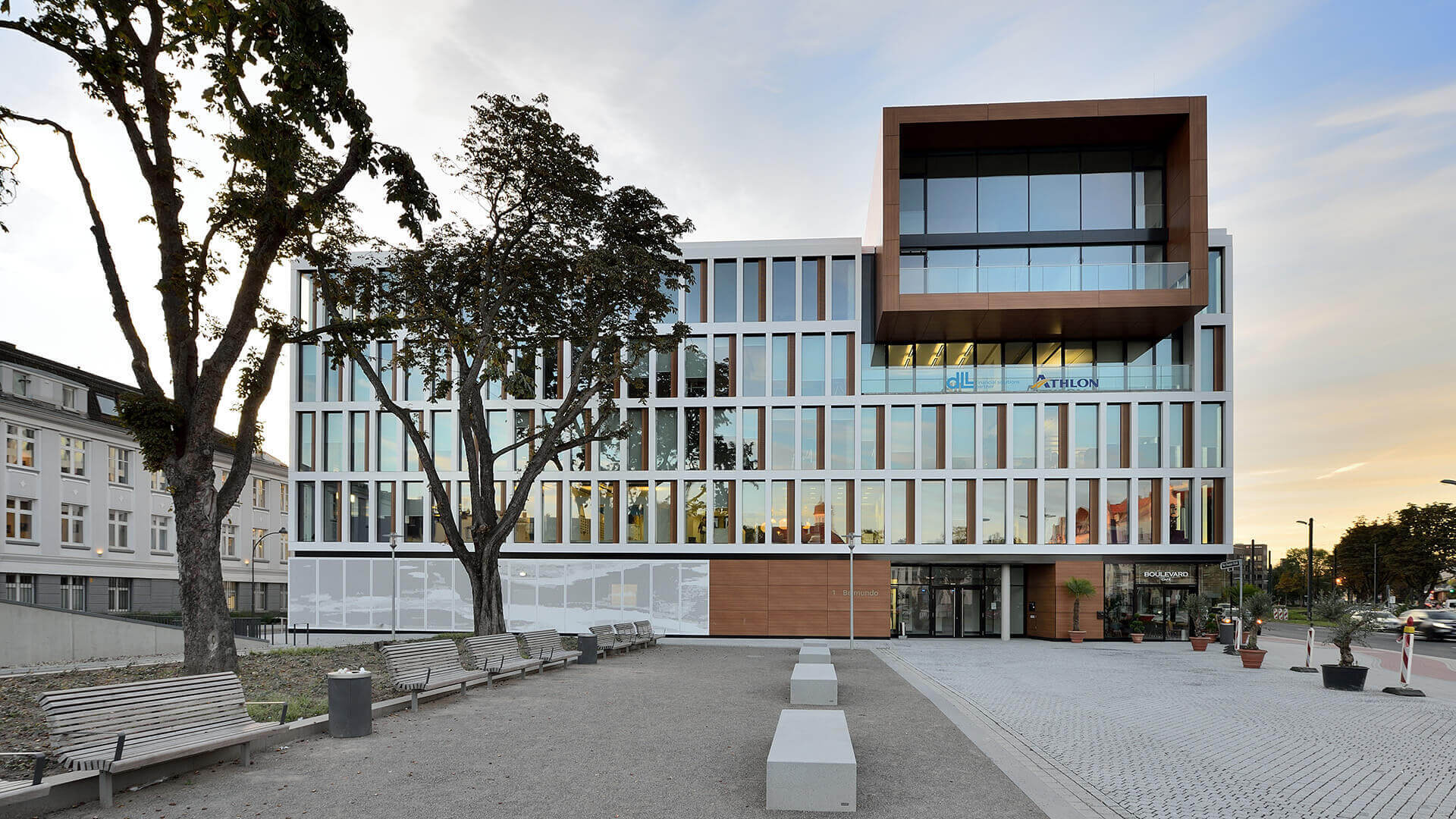The beginnings of a green area: The site of a former freight train depot in the Oberkassel district of Dusseldorf on the left bank of the Rhine is being instilled with new life by the “BelsenPark” project. Criss-crossed by grassy corridors, a balanced mix of office space and high quality housing is emerging around a central lake. Situated directly on bustling Belsenplatz, the spatial entryway to the new district, sop | architekten has planned two five-storey office and commercial buildings with staggered storeys, which offer attractive areas for restaurants and retail shops on their ground floors.
The plots of land create the starting point for BelsenPark, lending the buildings their defining character for the new neighbourhood. The clear structure of the buildings is emphasised by an open, yet economically efficient façade, while folded roof elements create highly visible “monitors” that form a significant urban accent towards Belsenplatz.
- Location:
Dusseldorf
- Developer:
CA IMMO Deutschland GmbH
- GFA:
building MK2.1 approx. 10.600 m²
building MK3 approx. 4.300 m²
underground car park approx. 28.600 m²- Completion:
2014/15
- Object planning:
Work phase: 1-5
- Green building:
DGNB gold




