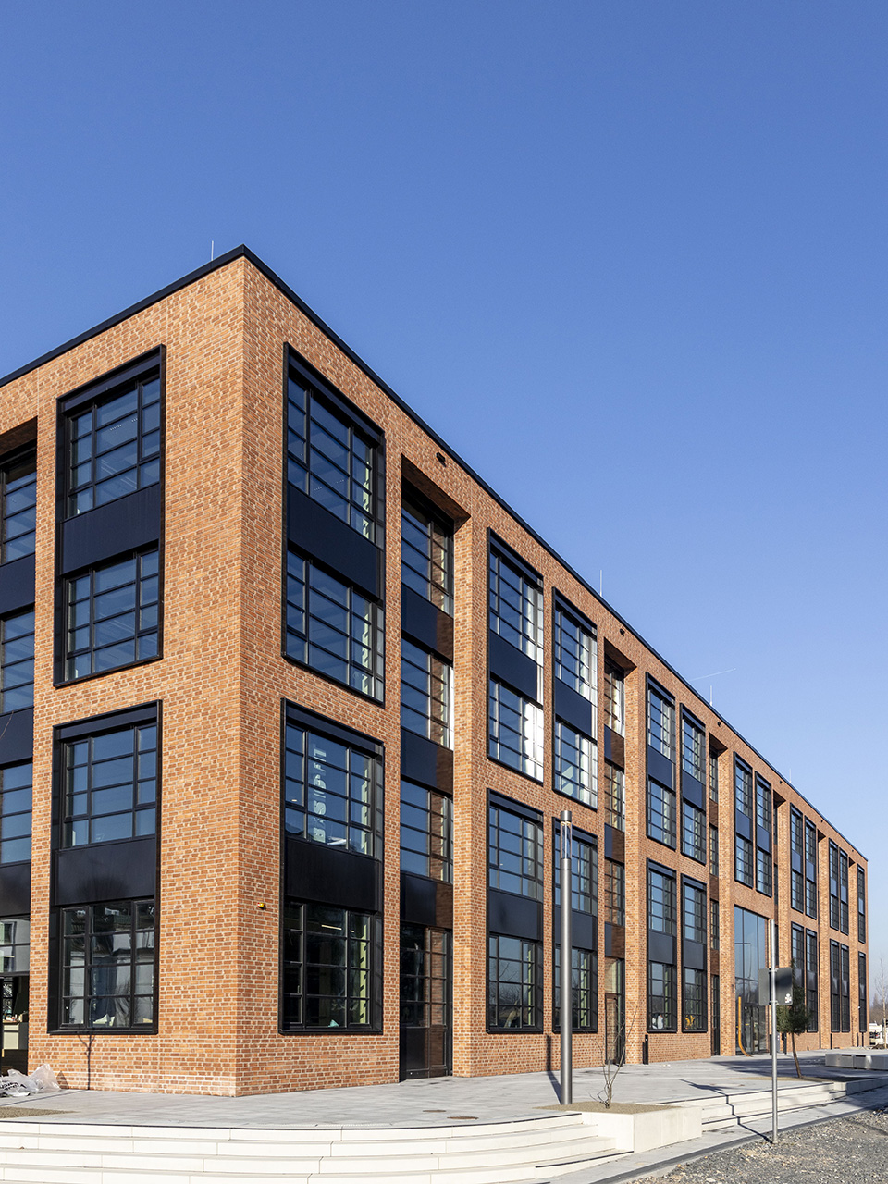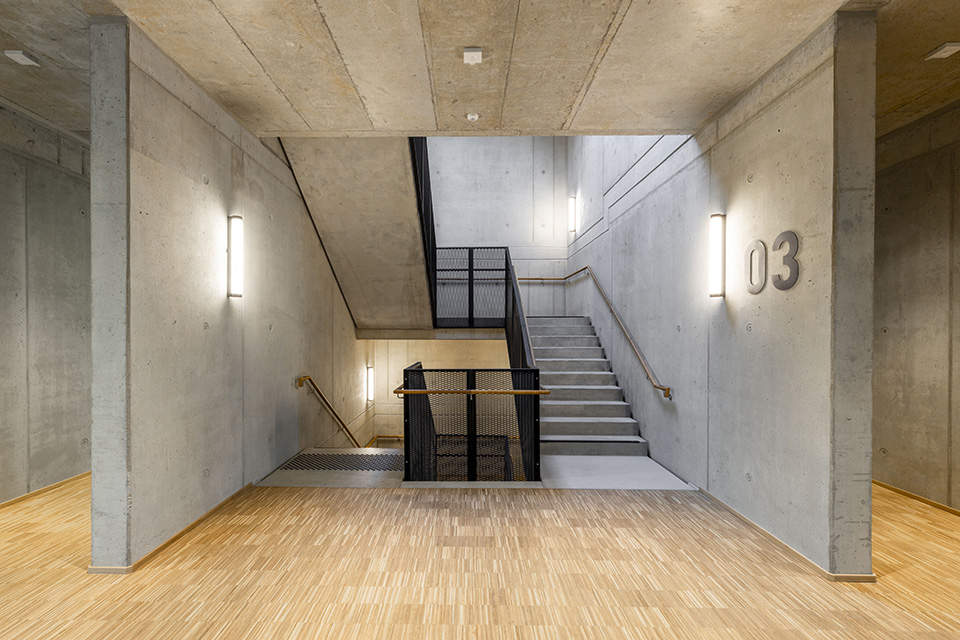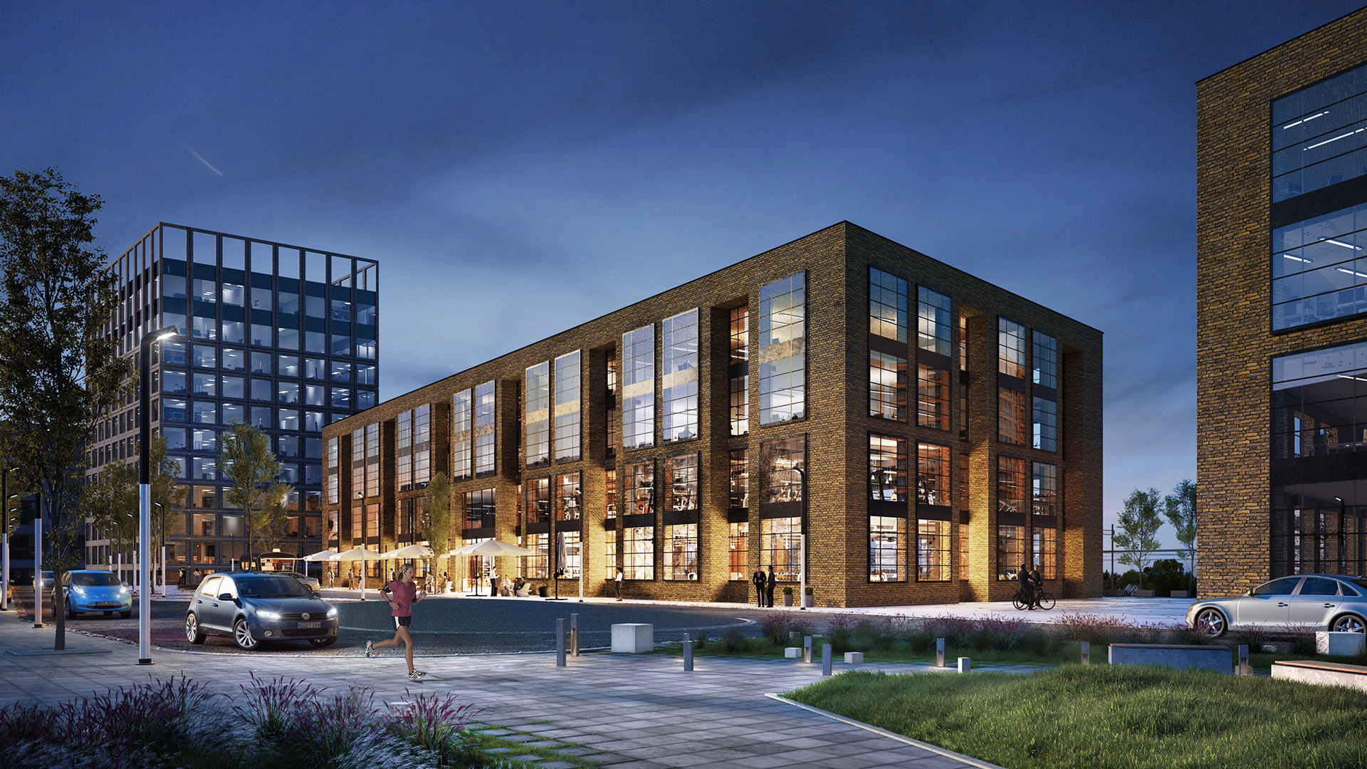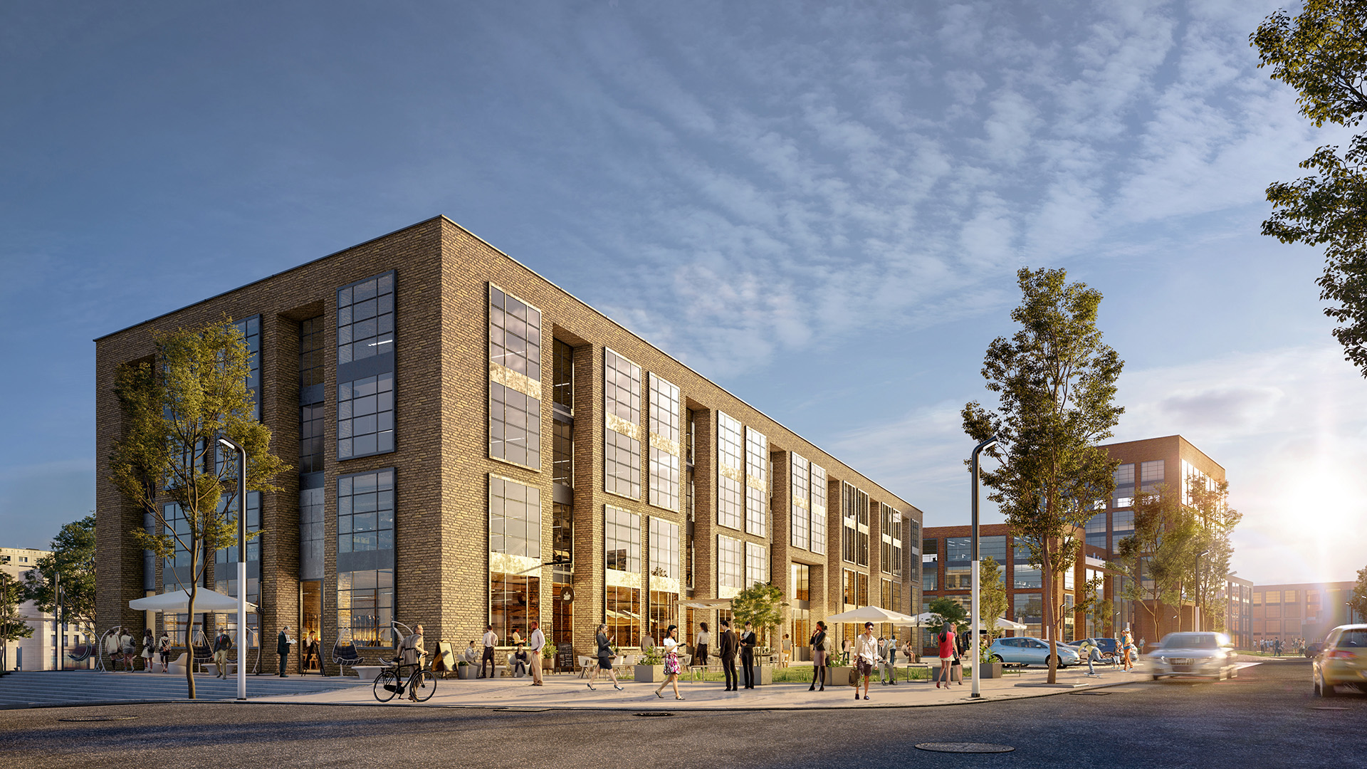The new office park “I/D Cologne” is currently being built on the site of the former freight railyard in Cologne-Mülheim. The large area will feature offices, co-working spaces, restaurants, hotels, sports and event areas, spread across different buildings.
One of them is the „Hangar“ designed by sop architekten. The trapezoidal building in the northern part of the area, follows the urban site-lines. Its brick facades and multi-storey windows are reminiscent of the architecture of the former industrial site.
The four-storey building, 70 m in length, is structured on all sides by rhythmic facades and regular projections and recesses in its volume. The closed, massive brick façades have alternating low-set windows, combined over two storeys, which gives the design of the building rigor and transparency.
Users enoy views of the twin spires of Cologne‘s famous cathedral from a terrace in the middle of the green roof. This outdoor area complements the other uses of the building, which also features cafes and a fitness studio on the ground floor. The „Hangar“, which is designed using a BIM model, will receive a “LEED Gold” certification for its environmental performance.
- location:
Cologne-Mülheim
- client:
Art-Invest Real Estate und OSMAB Holding AG
- GFA:
approx. 7.000 m² above ground , 2.000 m² below ground
- completion:
2023
- object planning BIM:
work phase 1-5
- green building:
LEED Gold intended




