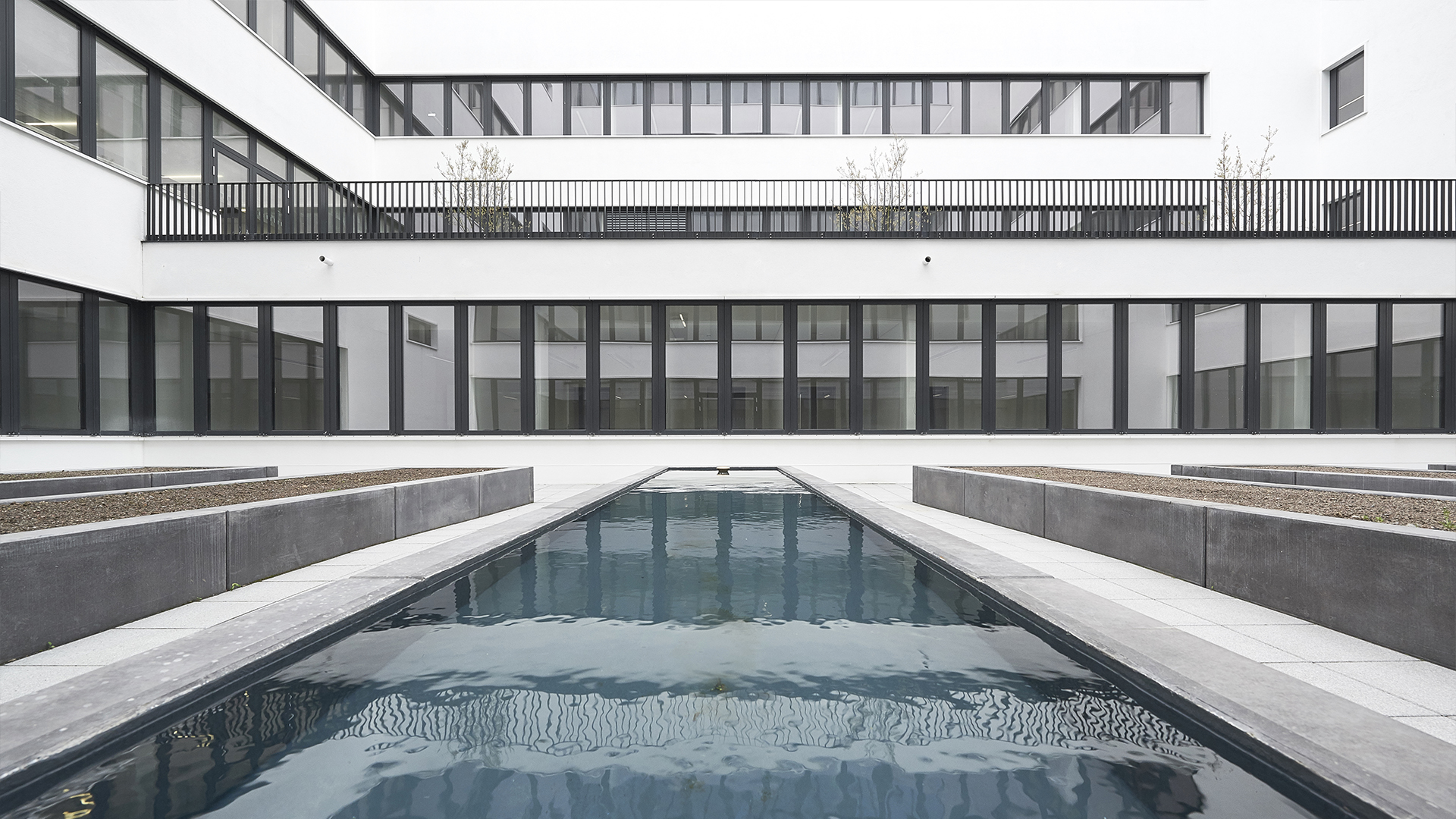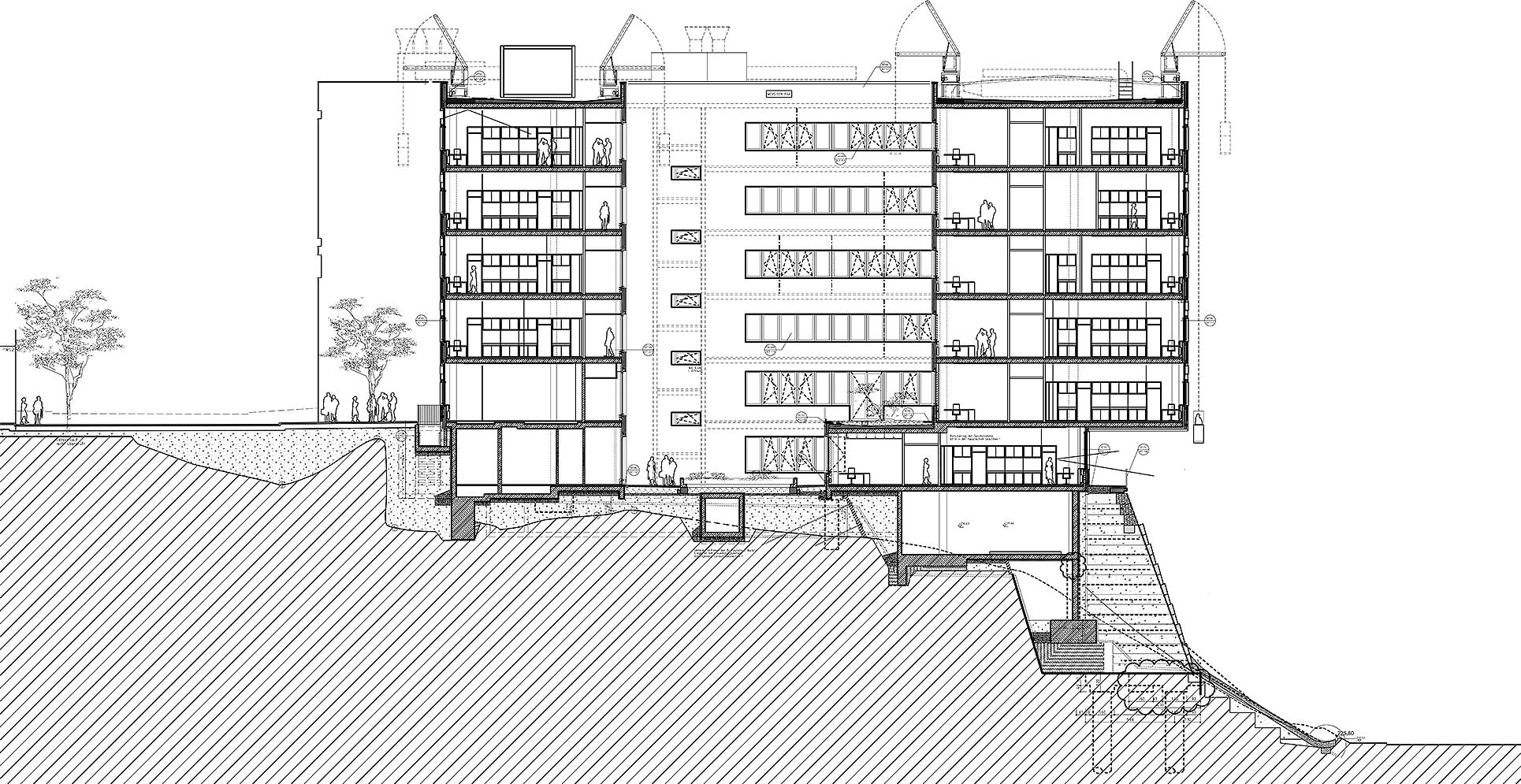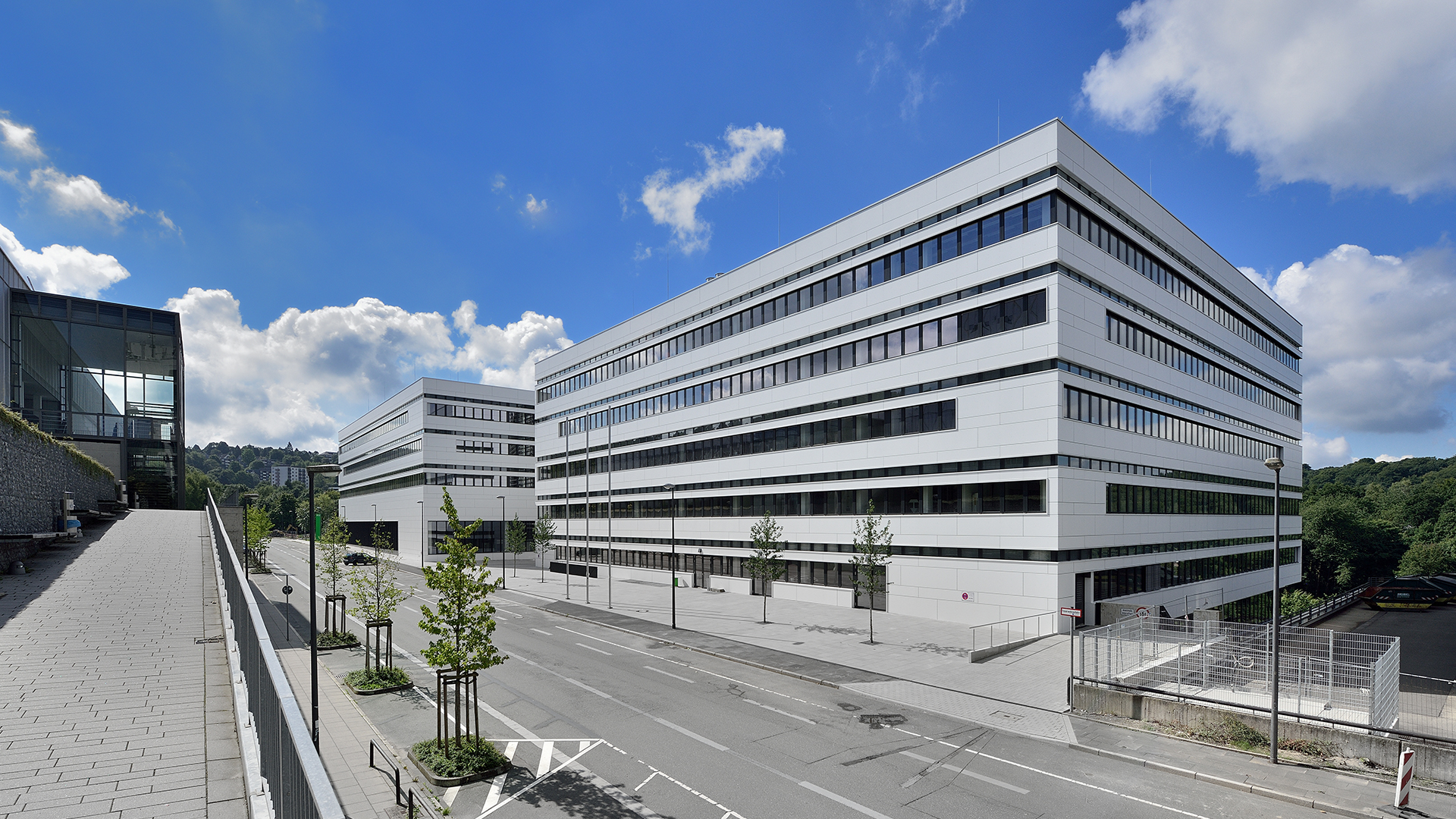New campus building: This new home for the Departments of Chemistry, Biology and Engineering Sciences marks the final stage in a master planning exercise designed to prepare Wuppertal University’s main site for the future. To complete the underlying concept of a “main street” running from east to west, a landmark “entrance” was required at the south-eastern edge of the Grifflenberg Campus. In response to their brief, sop architekten designed a laboratory and institute building comprising two rounded modules: one for the natural scientists, the other for the engineers. Together they create a new forecourt.
The structure owes its eye-catching appearance to the topography of the site with its 20-metre difference in height. As a result, both structures project out of a basement level built into the slope to create a visiting card for the university that is visible from afar. The façades are characterised by horizontal bands, while light-directing strips in the skylights optimise the natural lighting in the laboratories.
- Location:
Wuppertal
- Developer:
BLB Bau-und Liegenschaftsbetrieb NRW
- GFA:
approx. 27.500 m² above ground
- Completion:
2017
- Object planning:
Work phase: 1-9
- Competition:
1st prize 2011
- Awards:






